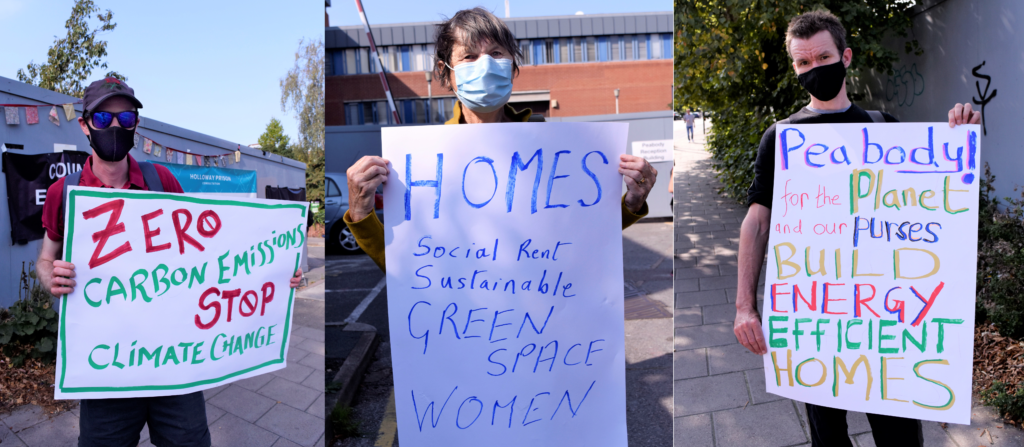MONITORING Working Group
One of our main campaigns is for the work to completed to the highest level of safety and environmental standards. In the wake of the Grenfell disaster, the human cost of dangerous housing is clear. Furthermore, we are in a climate emergency and facing more frequent extreme weather events, at home and across the world. All development work must now prioritise low-impact greener building techniques, with long term sustainability in mind, especially projects of this size.
We meet online every month, and are open to everyone. New members are always welcome. To find out more about how you can get involved, send an email to engage.plan4holloway@gmail.com.
FIRE SAFETY CAMPAIGN
In February 2023, Mayor of London Sadiq Khan announced that all new builds over 30 meters must have 2 staircases. This was as a result of the Grenfell inquiry and years of campaigning by local groups across the UK tackling the building safety crisis. Despite this announcement, Peabody gave no indication that it would add a second staircase to the high rise blocks containing socially rented homes in the Holloway site, since planning had already been approved.
Between February and April, we mobilised the community in Holloway to call for Peabody to take fire safety seriously. We did a social media campaign and put pressure on local politicians until Lord Kerslake, chairman of Peabody, finally agreed in late April to add a second staircase to the all tower blocks over 30 meters.
There is still work to do in the campaign. There is a building over 30 meters, which Peabody are planning to build with only 1 staircase (on a technicality, since the level of the highest residential floor is 29.62 meters!). This is a problem, given that the Royal Institue of British Architects, National Fire Chiefs Council, and many others have said buildings over 18 meters with only 1 staircase pose a serious fire safety risk. There are also concerns that Peabody will make social housing units smaller and reduce the size of the women's space, which organisations providing women's services already feel is inadequate, in order to make room for an additional staircase. The community must have a say in how the plans are impacted.

green issues
Building Materials
The ’embodied carbon’ of the materials (e.g. concrete, cement) used to create the new buildings accounts for the largest part of the site’s carbon footprint. The Whole Life Carbon assessment of the project, which can be viewed here, shows that the carbon footprint of the construction stage is much higher than the expected footprint of the energy used to provide heating, ventilation, light, etc. during the lifetime of the housing. Therefore, Peabody must not downgrade their materials to cheaper ones that embody more carbon, and must recycle building materials from the prison where possible.
Energy
The site was originally going to use a CHP (Combined Heat and Power) plant for heating of the flats, which would burn gas as its fuel source. Thankfully, this is not an option now and so the developers have opted for Heat Pumps, powered by electricity. They will be installed on the roof tops of each block and a service system will provide heat to each flat below it. It’s vital that Peabody guarantees a 100% renewable source of electricity to power the Heat Pumps.
Carbon Offsetting
This term allows for “Business as Usual”. It means that builders can continue using high-carbon materials and processes, then simply pay a levy to “offset” them, rather than finding more sustainable solutions. The levy is paid to Islington Council who use it to fund green projects throughout the borough, which aim to balance out the use of embodied carbon on site. However, it is unclear how these much CO2 they actually expect to sequestrate with these projects. Concrete and cement is very resource-intensive and has a huge footprint. Carbon offsetting will do very little to reduce this. We are in a climate emergency and cannot allow developers to continue operating with a short-term profit mentality.
Ventilation
We want to keep our flats warm, cosy and draught free but at the same time we need ventilation to replace the stale air inside. An efficient way to achieve this is to open windows on either side of the flat to allow a free flow of air. This is not possible for many of the flats since they are “single aspect” (i.e. they only have windows on one wall). The flats will have an internal extraction system, usually fitted in kitchens and bathrooms, which Peabody claims will be enough to clear the stale air. This is unlikely to be sufficient in summer, when residents will want a much larger free flow of air into the flats. For flats facing Camden Road, the noise and pollution will add to the discomfort. For those occupants, getting a comfortable night’s sleep might require closing all windows, leaving them stifled in a closed environment.
The Right to Light
Tall buildings create long shadows. It is seasonal; during winter, the sun is low in the sky and those shaded areas get longer and colder. Accoring to Peabody, every part of the site will receive at least 2 hours of sunshine in March. For flats receiving only 2 hours (and even less during the winter), living in these dark environments will be extremely difficult. It may lead to health problems: access to light has a large impact on mental health, and sunlight is required for the body to make vitamin D.
The shade also impacts green spaces. It will lead to soggy, damp and cold areas on the ground that are unproductive for growing most types of plants. Some gardens in existing properties surrounding the site (e.g. on Trecastle Way) will lose all their daylight. The garden of the “women’s floor” is also mostly in shade. Many of these issues would be alleviated by reducing the height of buildings.



