Thanks to everyone who came to the Community and Architects Day at the Williamson Street Community Centre last Saturday. We had a brilliant turnout from the local community who spent the day in conversation and planning with Andy and Steve from Manalo and White architects.
The day started with an open-ended discussion about what people thought the key issues were which needed consideration in planning and development. How do we begin this process? Here’s what the community said:
The process
- We need to explore ways the community has influenced developments in other places in the UK so we are not starting from zero.
- It is essential to include the people who will live on this site in the consultation. They need to want to live there and enjoy living there.
- We should ensure our architects and planners scrutinise the developer’s plans, and have public meetings with the developer to hold them to account every step of the way.
- We need to be wary of the pre-planning process and how these often occur behind closed doors – must be parallel co-production with community.
- The sooner we get out into the community to ask what people want and build a consensus around it the better. We also need to include the soft issues, e.g. how do we get to a situation where people have control over what happens where they live once the site is complete?
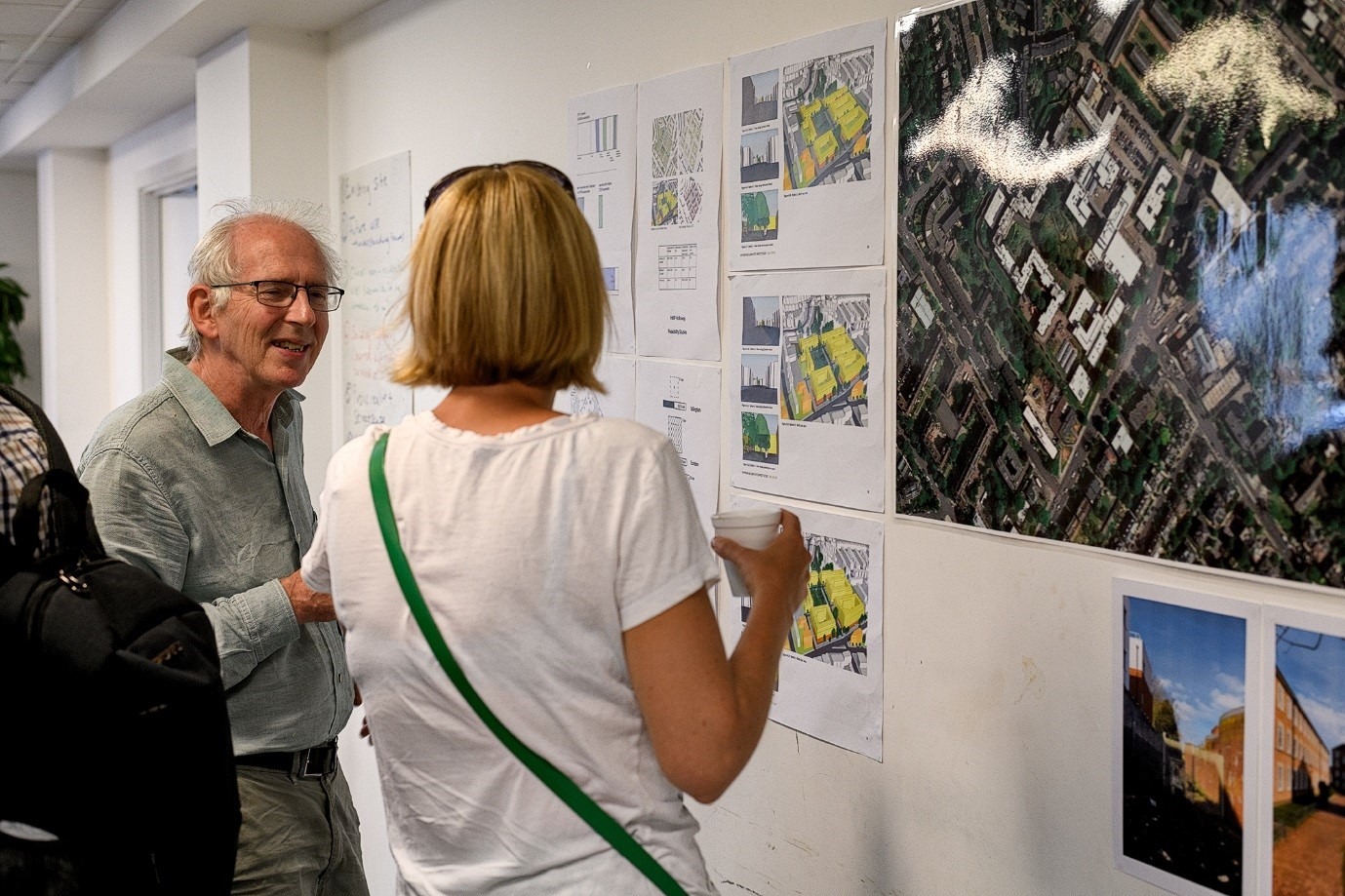
The existing site and context
- Are there are any parts of the site we want to preserve, to honour the history or as a monument to its past?
- What planning has been done around the impact of the density of the new development on the existing infrastructure?
- We should avoid duplication of resources and services around the site and strengthen those existing resources and services with the site. Maybe map existing provision so we can see where it all is.
Future uses: non-residential
- Non-residential could mean supermarkets. We need to make sure this doesn’t displace community spaces and resources like the women’s building.
- Give free access to private gym space or other private sport and recreational resources on the site to children.
- Need to think about amenities for people who live there; a community food growing project is a potential idea.
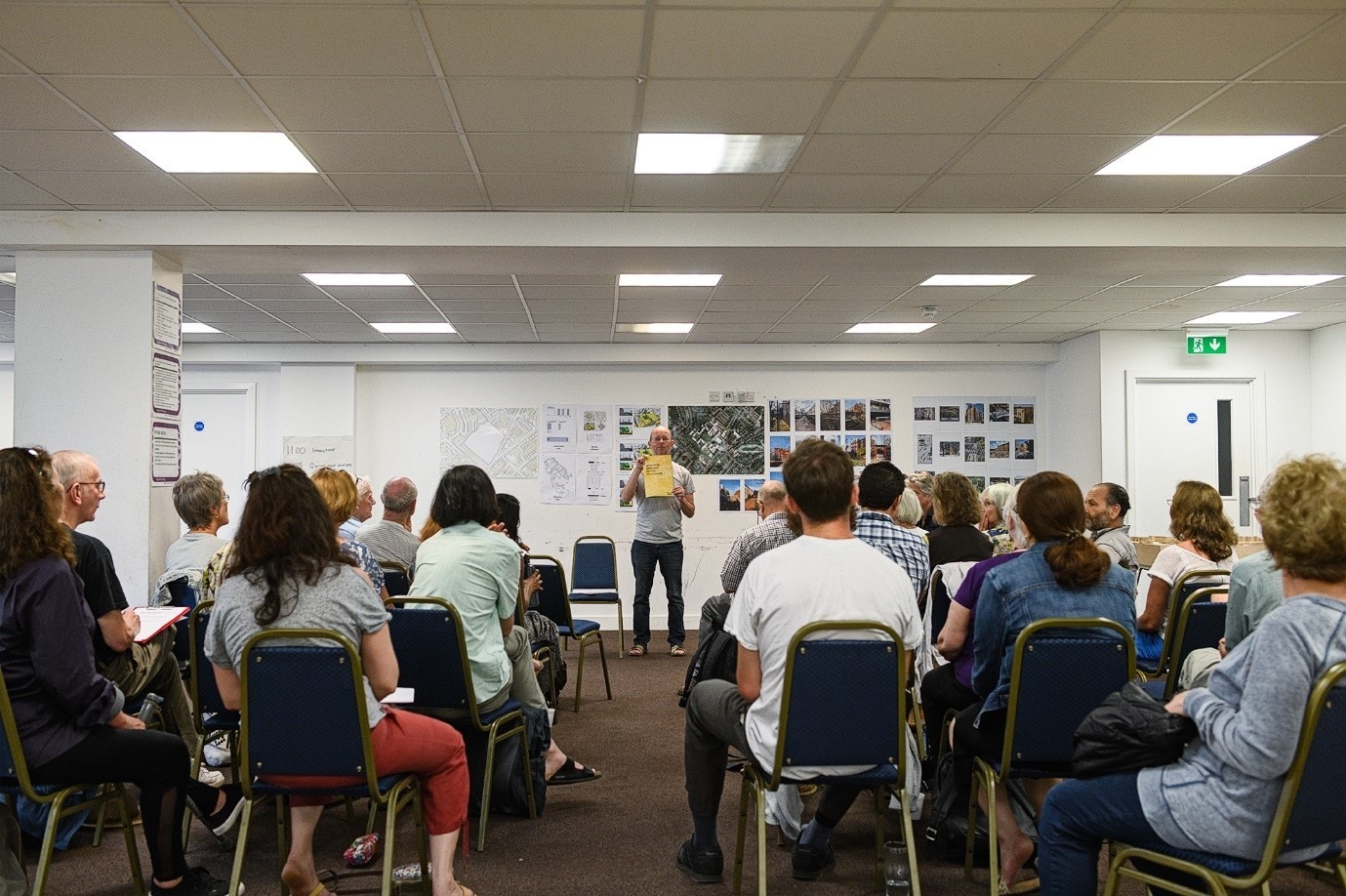
Future uses: housing
- If the developer decides what happens with respect to 50% of the residential units on the site, do they have free reign over it or do they have to adhere to local and general planning guidelines?
- There are very strict local planning policies outlined in the supplementary planning document, and there are national planning rules.
- Will the different tenures be integrated? Or will it be 35% social rent in a block over there, and the private housing in a block over there?
- Council has planning rules against poor doors, closed off ‘communal space’ etc.
- Correlation between the provision of cooperative housing and falls in levels of domestic violence.
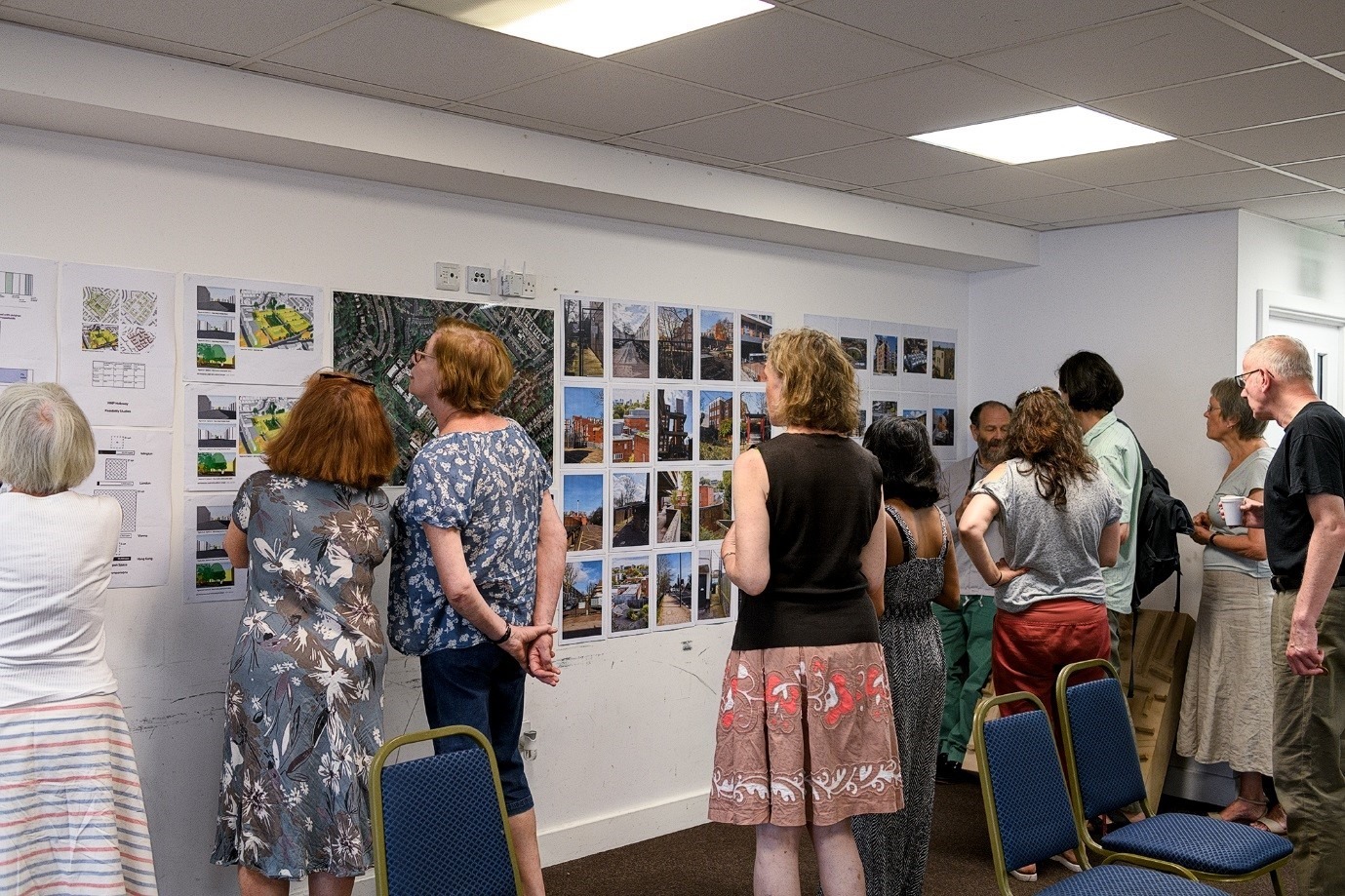
Building typologies
- The development should look and feel good. It shouldn’t be too high, too dense etc. It should be at a human scale. Thinking about lots of the recent developments on the Holloway Road.
Public realm and streetscape
- Need to make sure the spaces between the buildings are not oppressive, are safe and comfortable to walk through at all times of day (with safety of women in mind particularly) – Austrian cities are an example to look at. There is a whole architectural discipline about designing spaces with women in mind.
Sustainability and community
- When the site is finished it will be complex. We need to think in advance ‘how will the site be managed? Who will own the whole thing? Who holds the freehold?’ It could end up as a big, uncoordinated, diffuse web of responsibility. We need to think about this and plan now, not when it’s done. Seen lots of developments where this has only been thought about at the end.
- We need to build a unique place, something you can’t believe got built.
- Are there rules around restricting car access? Islington planning rules forbid space for cars except for people with disabilities and so on. What about electric cars?
- Should develop a site with the lowest carbon footprint possible.
Compromises
- We should bear in mind that we can’t solve all the problems; we may need to compromise on some things, like they did at StART in Haringey.
- Can we cut a deal with the Ministry of Justice? For example, can we lower the price of the site to a developer with the proviso that they build what the community says they want on it?
After lunch we broke off into groups to discuss the key issues that arose from the morning session in more detail. We used some great flashcards that the architects had designed up for the meeting. Various themes covering the main things we would need to consider when drawing up a plan for the site were on each of the cards with images to help people’s imaginations. They really stimulated the discussions!
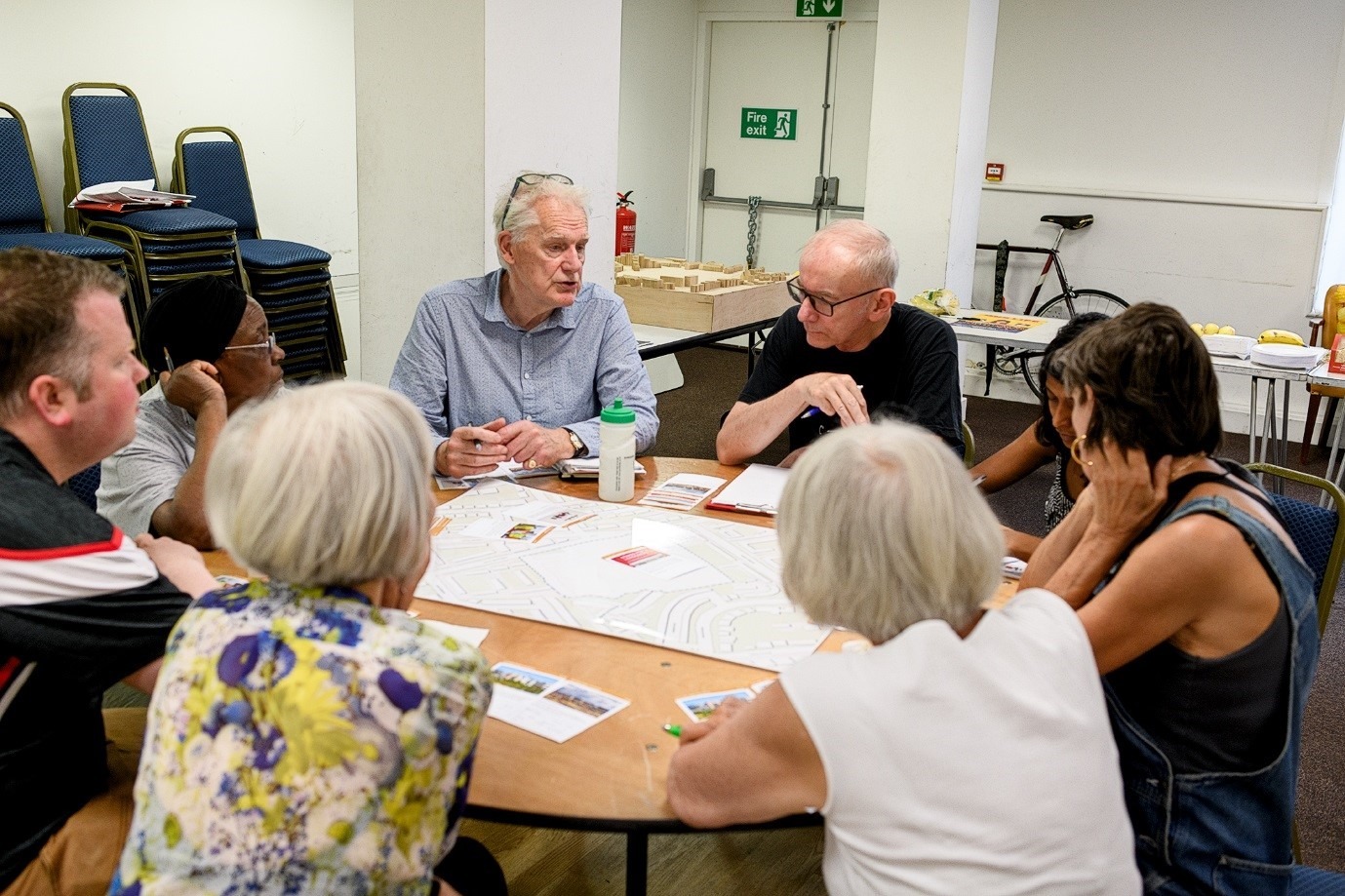
The themes covered were: existing site and context, future residential uses, future non-residential uses, building typologies, public realm and streetscape and sustainability and community. We were divided into groups and each group took two of these themes to discuss. The groups then fed back three main points from these themes, to the reconvening group. Here’s what they said:
Existing site and context
- Viewing corridors are important to understand because they will determine where the tall buildings on the site can go.
- Need to take into account the surrounding context, for instance the surrounding council blocks; how can we make sure the development is a good neighbour to the Holloway Estate, Bakersfield Estate and so on. Explore whether we can build a join with the Holloway estate. Maybe next time we can do a walking tour around the prison so people can see what’s possible.
- History / context – a tributary of Hackney Brook runs right through the area so we would probably need to do a water survey. It could be exposed and incorporated into the development.
- Would build water fountains to represent the griffins on the site.
- Preserve all the trees. Have flat roofs on all the buildings, possibly with green spaces and nature reserves on them.
- Sell the bricks from the prison to raise funds.
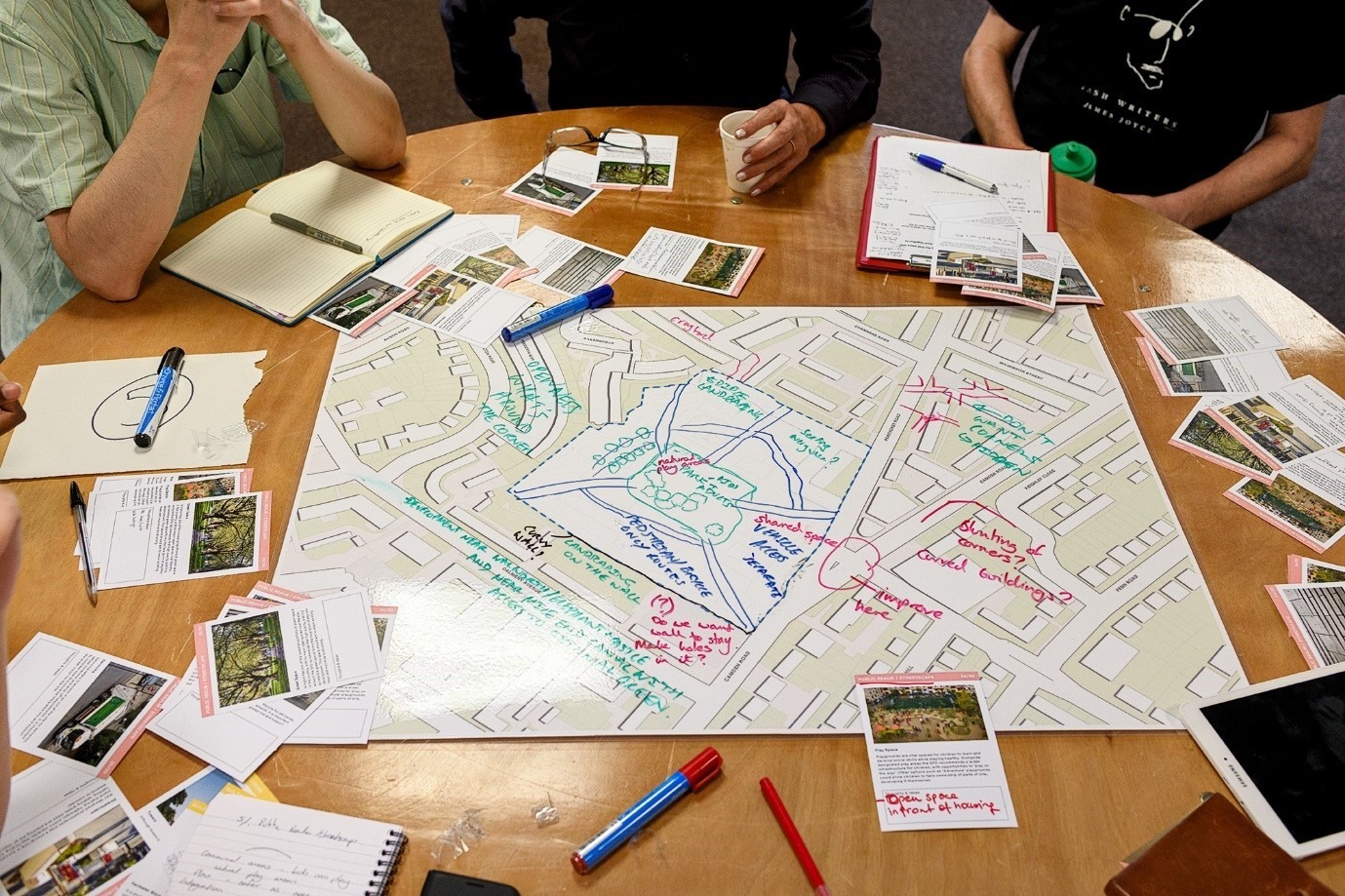
Future uses: housing
- The 35% social rent, 15% intermediate rent is sacrosanct. Everything else, for example cooperative housing, comes out of the other 50%.
- Need local accountability of management of the housing. No giant housing associations miles away from the borough in charge.
- Leave some unallocated land for whoever ends up living on the site, give residents freedom to choose what they want to do with it once they’ve moved there.
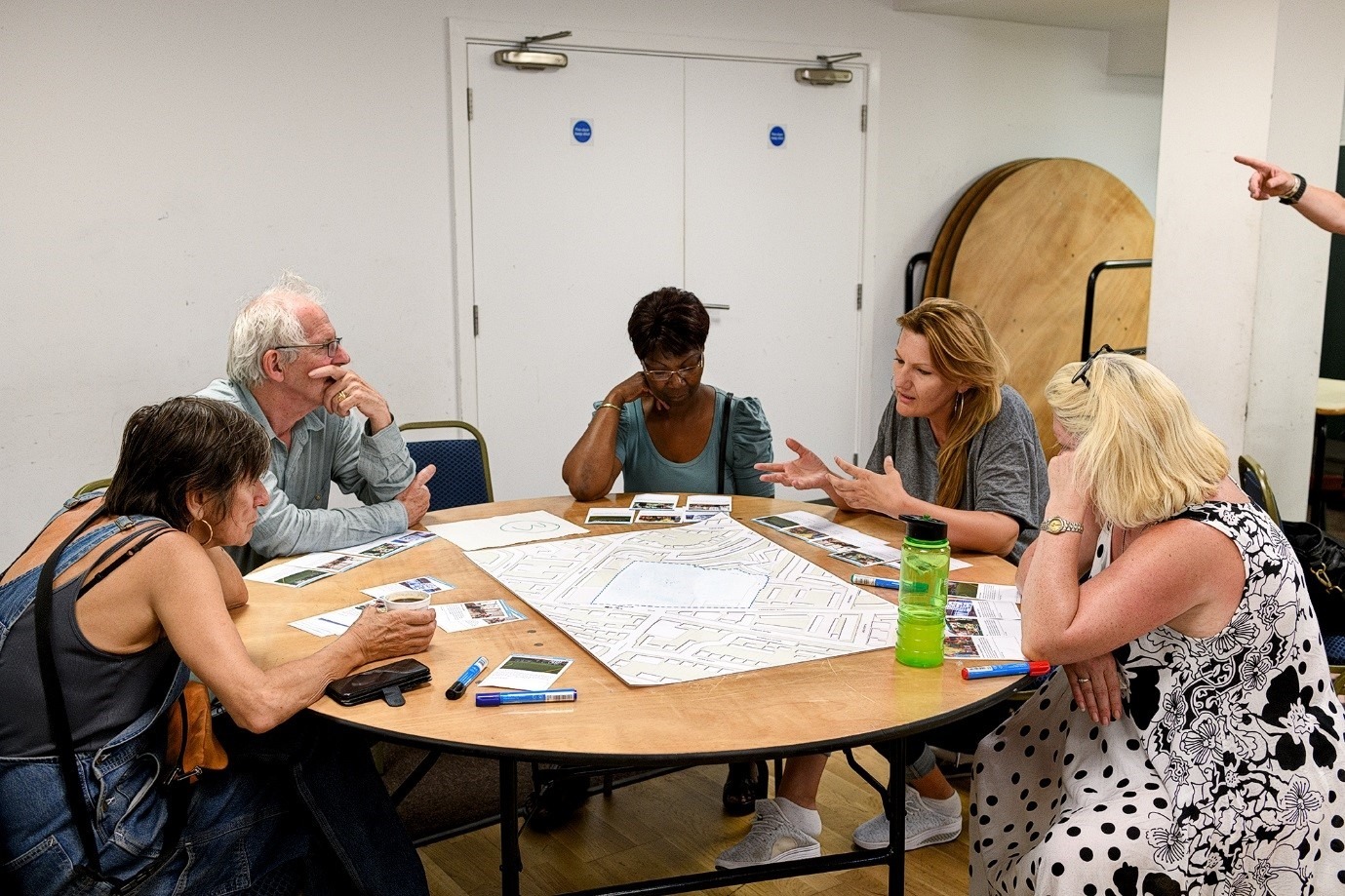
Future uses: non-residential
- We should aim to build an iconic building / development, guided by principles of economic and environmental sustainability.
- The development should include a resource centre for the wider community, for example a women’s building.
- Should include provision for food outlets in terms of small local business, and a weekly market.
- Lido
- Truly affordable workshops for local people.
- Community run and led shop or cafe. Community run so that it doesn’t have to make a lot of profit so wouldn’t have to sell alcohol to compete with other shops like Tesco.
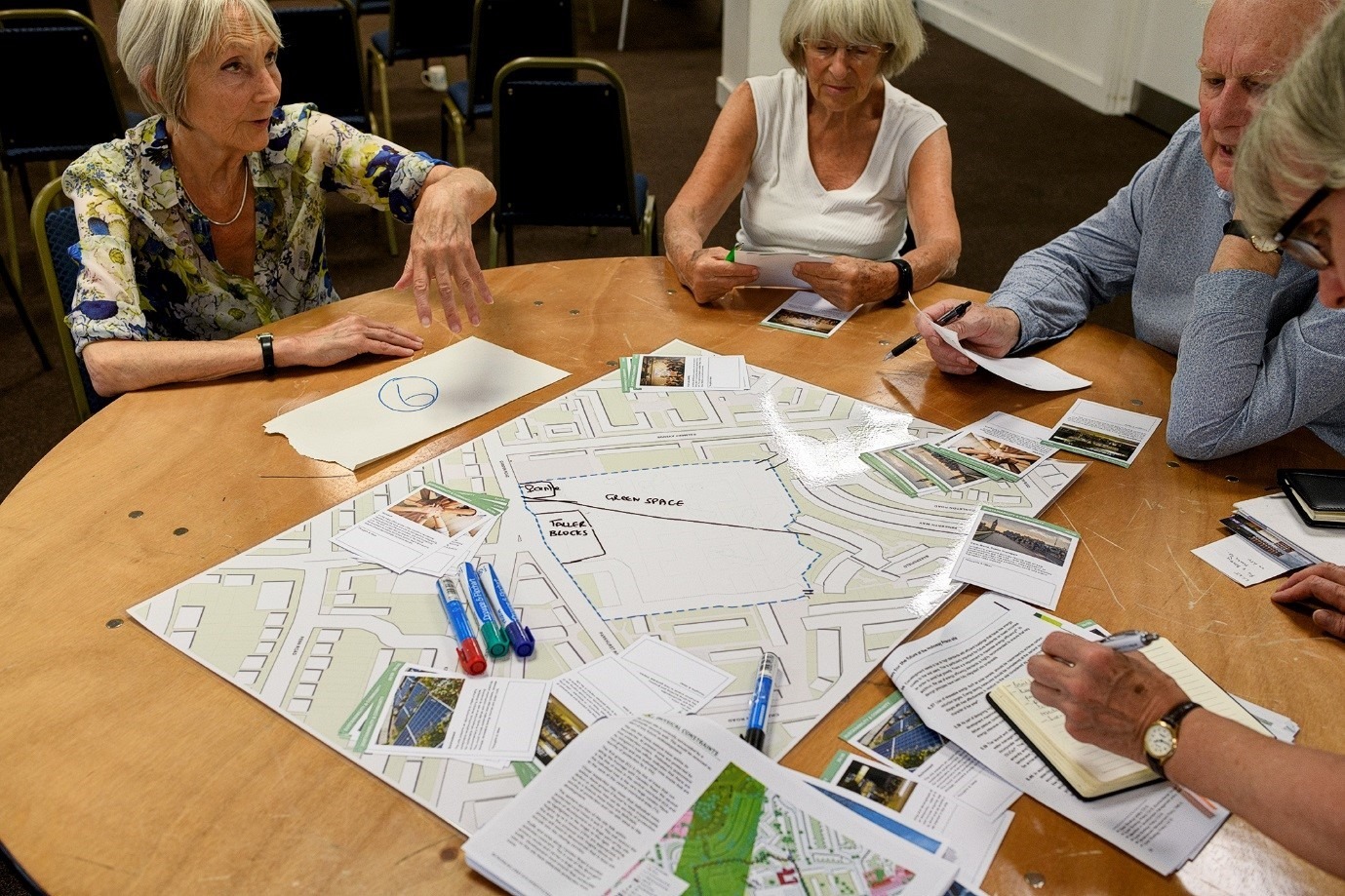
Building typologies
- Not very keen on towers being built on the site. They affect the micro-climate. But understand that we do not a certain amount of density on the site. Due to the protected viewing corridor it would probably mean there would be gradient of building heights to achieve the necessary density, e.g. higher at the Camden Road end and sloping downwards to lower rise buildings.
- Different housing tenures should be intermingled but we should recognise and try to prevent the conflicts which arise out of this.
- Need to be more specific about the amount of family sized units on the site because this is currently vague.
- Housing should have balconies and other private spaces like gardens.
- Should be no form of tenure segregation.
- Enough density to provide an optimal amount of social housing. As high as necessary, as low as possible.
- Development should include amenity space and the housing should include internal storage space.
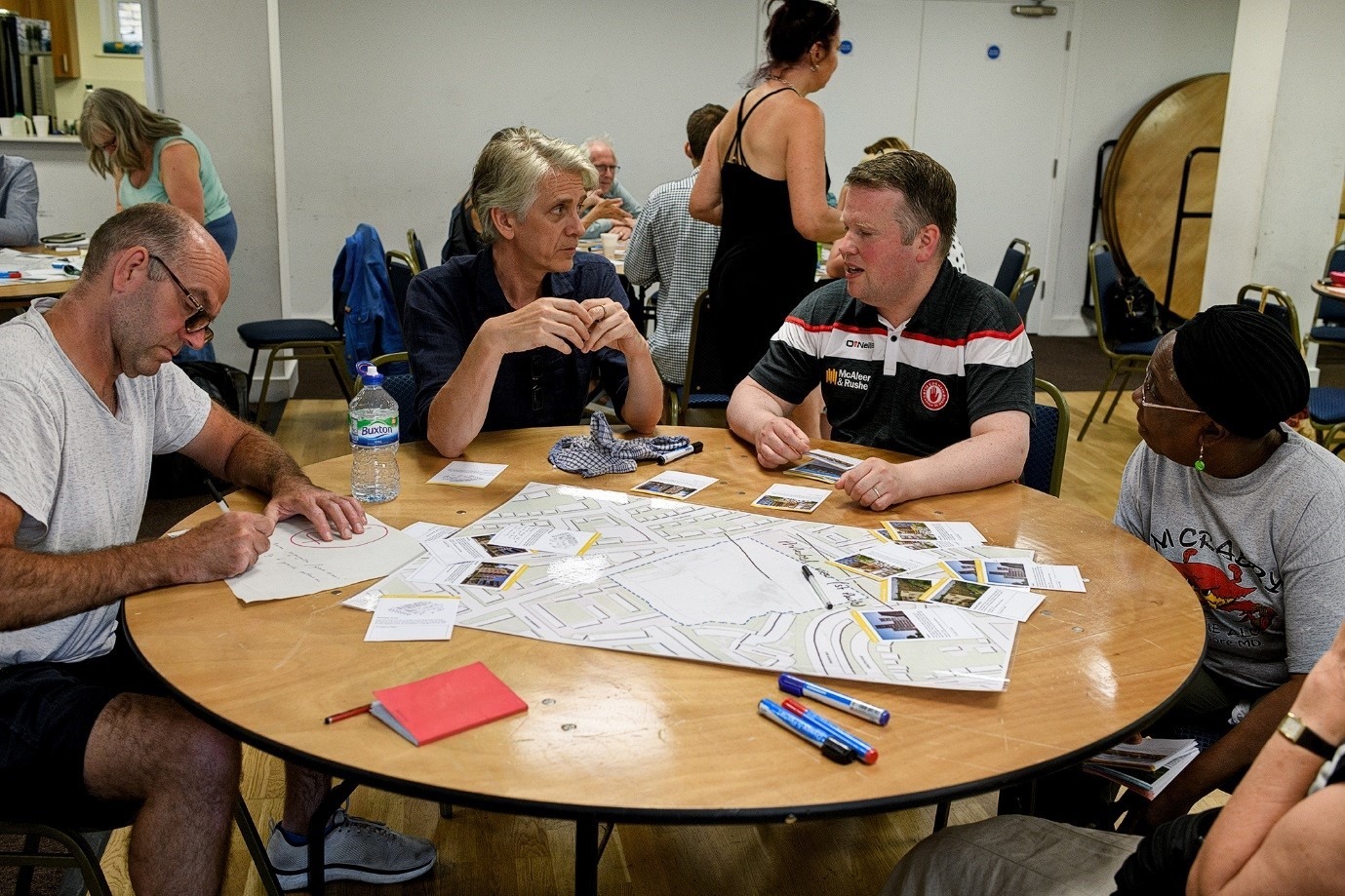
Public realm and streetscape
- The development should be an open, permeable space, designed for both kids and adults. It should be calming and relaxing. It should not be overdetermined, for instance different elements should be amenable to multiple uses (basketball court with rock-climbing walls surrounding, natural play spaces where climbing boulders for kids double up as seats for adults and so on).
- The development should be permeable to cyclists, pedestrians and essential motor vehicles for people with disabilities and emergency services and so on.
- The site needs to feel safe. No blind corners or things like that.
- Need to think about the landscaping in general; to improve drainage, have edible landscaping and so on.
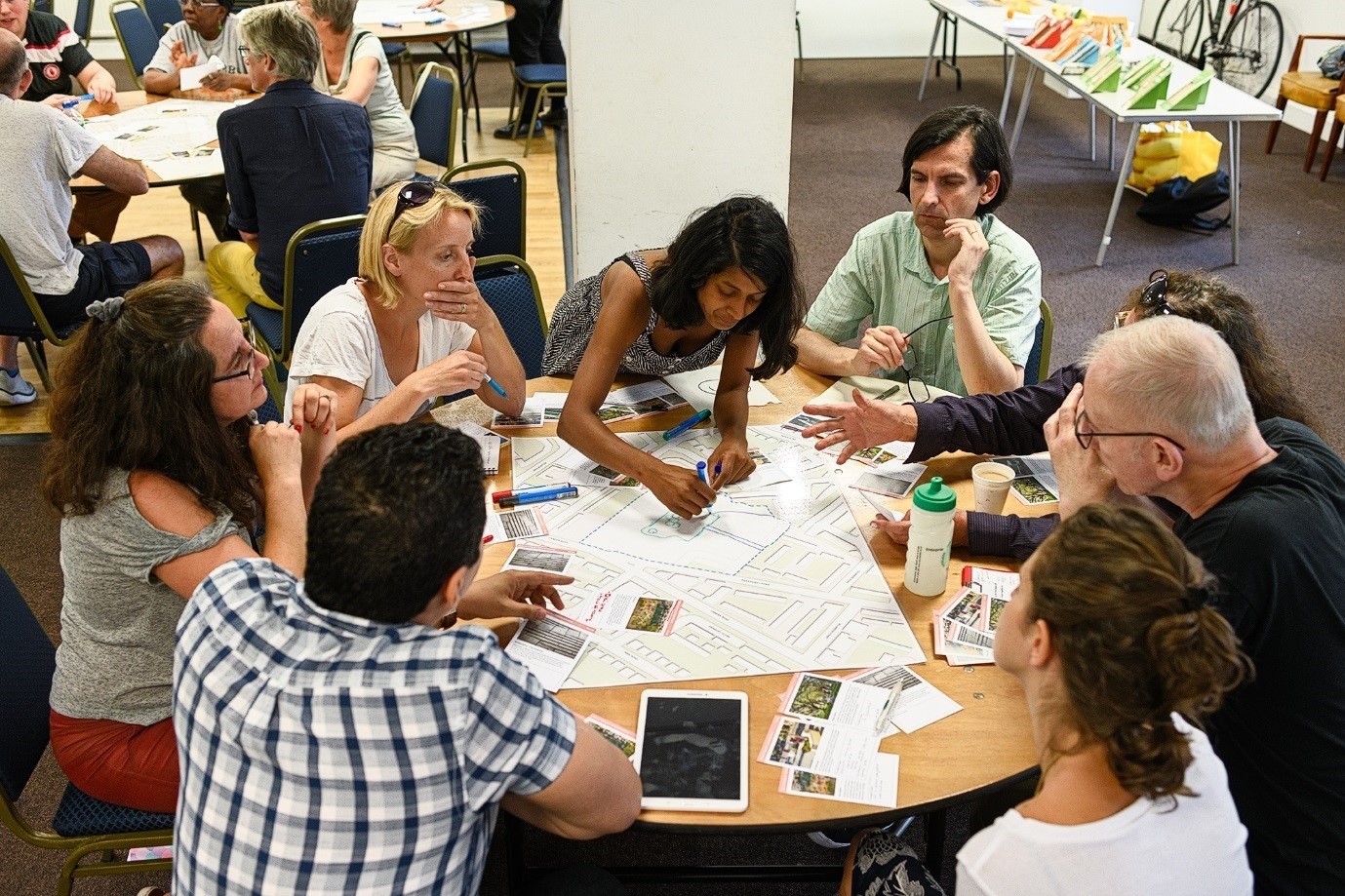
Sustainability and community
- Need to build social and environmental sustainability into every aspect of the design. If we design all the homes to be as environmentally sustainable as possible, could it mean the energy centre (taking up 500m2) doesn’t need to be built on the site and we use the space for something else?
- All open spaces should be public so there is space for people from neighbouring estates to come in and there is greater social mixing.
- Use the protected viewing corridor for green space
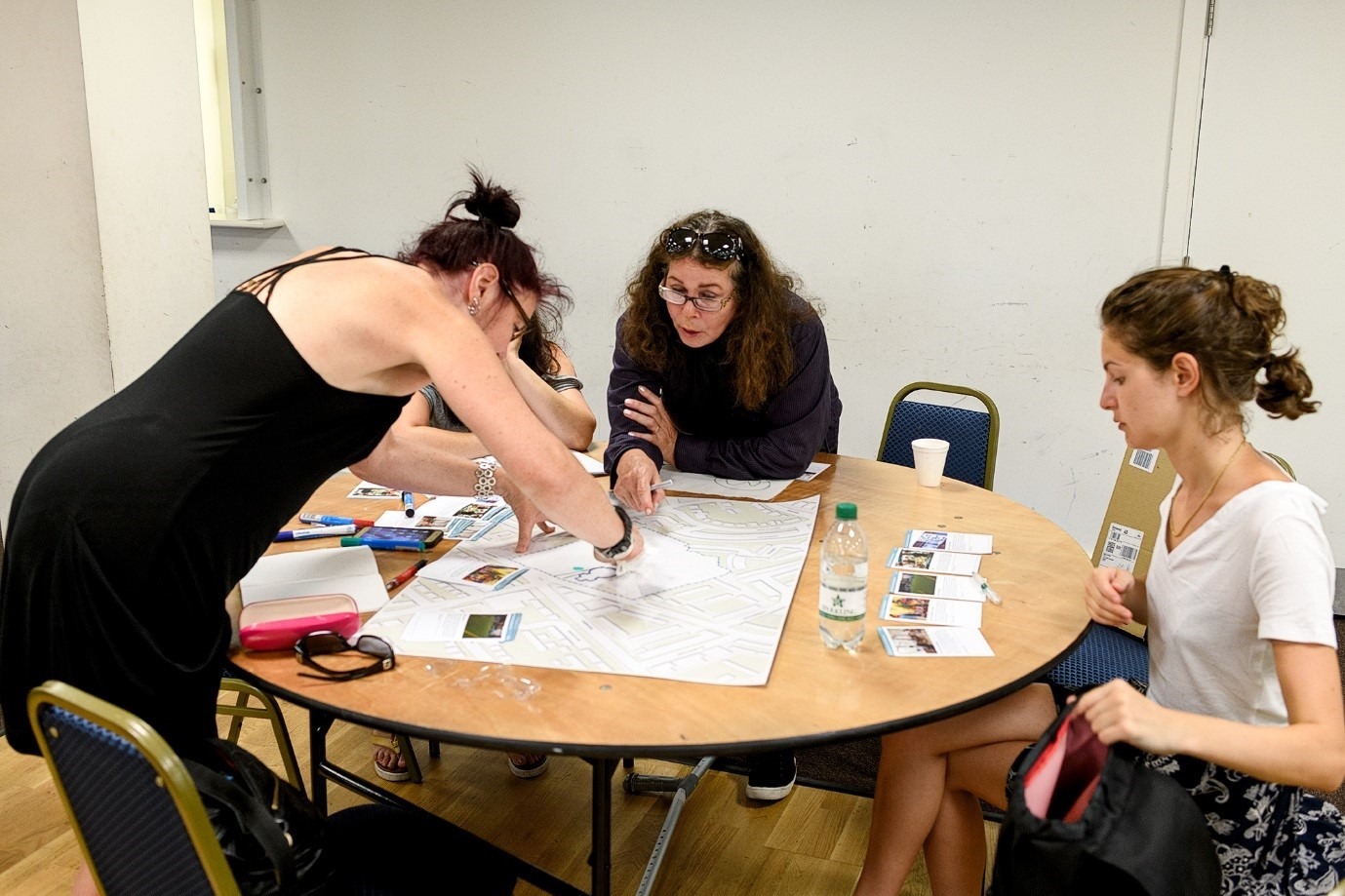
Many of you who attended Saturday’s event had technical skills that would be particularly useful in helping to turn the community’s ideas into a concrete plan for the site. If you have technical expertise, please email Plan4Holloway@crimeandjustice.org.uk and we’ll be in touch.
We are planning the next steps so stay tuned to this site for details about the next meeting, or register for updates if you haven’t already.

